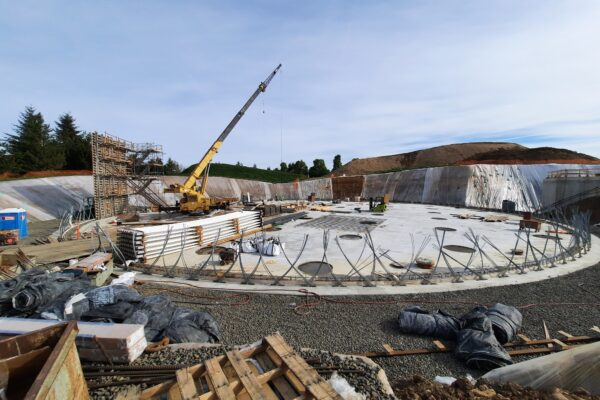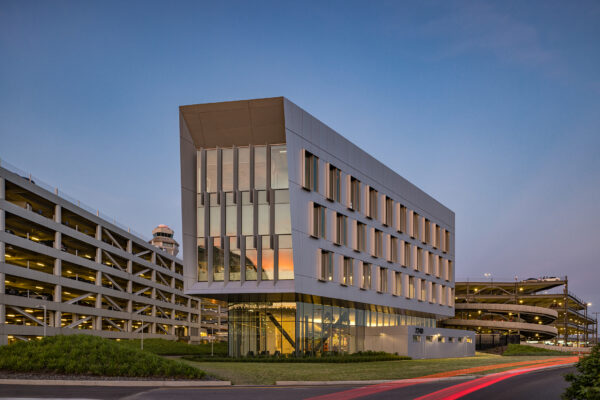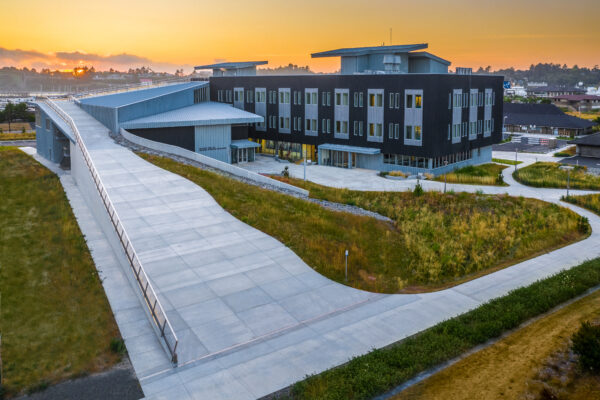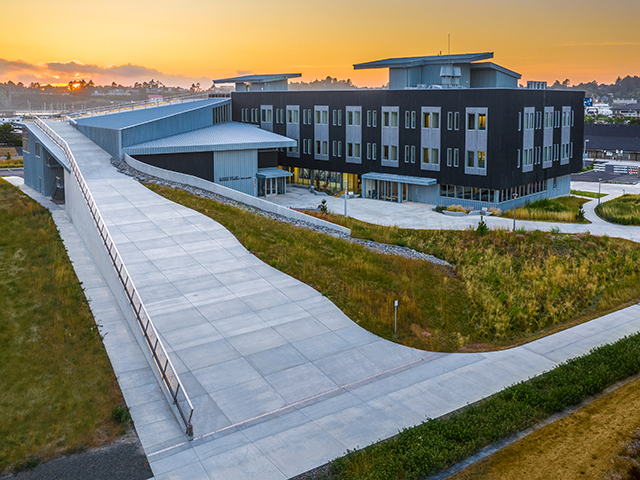
Oregon State University Marine Studies Initiative Building Wins ACEC Project of the Year
In 2016, the OSU president as part of the Marine Science Initiative Program announced that they were bringing on a team to design a groundbreaking research facility to withstand a magnitude 9.0 earthquake and tsunami. A first for the engineering community and model for the industry, the building demonstrates how a multi-disciplinary team of university planners, architects, and engineers can work collaboratively to build responsibly within a tsunami inundation zone. OSU’s Marine Studies Initiative is a research and teaching model utilizing the expertise of faculty, staff, and government agencies to explore all facets of our marine environments. Sited at OSU’s Newport campus, the MSI auditorium and laboratory is an innovative research facility that will advance this transdisciplinary work. The project location poses significant challenges, which our team has solved through rigorous design using DSM to create a liquefaction-resistant grid-style foundation. The building provides a vertical evacuation area on the roof accessible via a ramp or elevator for those with handicap considerations. There are already studies completed by DOGAMI indicating that this structure will significantly improve the survival rate for people living and visiting within the South Beach Newport tsunami inundation zone.
Uniqueness and/or Innovative Application of new or existing techniques
From the start, OSU leadership and project design team knew this was not going to be a typical design project. The coastal location of the structure generated many challenges for the design team, including severe susceptibility to seismic hazards including high levels of ground shaking, liquefaction potential, as well as tsunami-related impacts. The research facility is certified as a vertical evacuation structure designed to withstand a magnitude 9.0 earthquake and XXL tsunami (the largest tsunami scenario as defined by Oregon Department of Geology and Mineral Industries (DOGAMI)). While vertical evacuation structures have been built in other countries, it is the first of its kind in Oregon. A ramp on the outside of the building leads from the ground level to the roof. The roof of the building is 64 feet above sea level, much higher than the predicted worst-case tsunami. To overcome these challenges, this unique structure was designed and built using innovative engineering practices, including:
- Designing a building above the existing code. American Society of Civil Engineers (ASCE) 7-16, Minimum Design Loads and Associated Criteria for Buildings and Other Structures, was still under development at the time of design. GRI internally developed a site-specific Probabilistic Seismic Hazard Analysis (PSHA) using near-source effects that were not considered by USGS to develop more accurate ground motion studies specific to the project area. This level of innovative engineering was necessary to design a building that could achieve the highest level of performance standards after a catastrophic event. GRI’s PSHA analysis eventually contributed to the development of the seismic codes in ASCE 7-16.
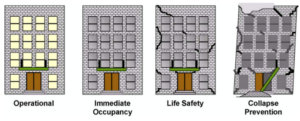
- Specialty tsunami modeling. Updated mapping efforts and models by DOGAMI and ASCE indicated the site at extremely high risk of tsunami inundation following a CSZ earthquake. Due to the required level of performance associated with the integration of vertical evacuation within the main laboratory building, a site-specific tsunami study was completed for the project by Dr. Yong Wei with UW. The study identified three scenarios, XXL1, L1, and a 2,500-year probabilistic scenario compliant with the new ASCE 7-16 tsunami provisions that were simulated using the combination of a depth-averaged shallow water model and an in-house Boussinesq model. The UW team provided details of the inundation extent, flow depth, and flow speed at the building site for design.
- Large debris impacting the building during a tsunami event was also a major concern in the building design. As an additional step, the UW team utilized the model results to numerically compute tracks of large vessels in the vicinity of the building site to assess if these vessels, would impact on the building during destructive tsunamis. The simulation results show that the possibility of impacts to the building site is low in all simulated scenarios. However, smaller boats such as the 60-foot fishing trawlers that are frequent in the area had a higher chance of impacting the building. This modeling helped the design team identify the appropriate height of the building and structural needs to withstand impact.
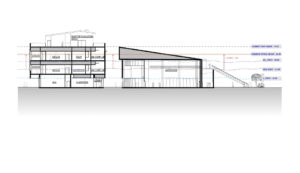
- Innovative ground improvement techniques. Due to the importance of the building maintaining operations after a seismic event, GRI used the results of cyclic direct simple shear testing and case histories to “sharpen the pencil” on the impact of deeper liquefaction. The standard of practice simplified liquefaction triggering procedures typically do not consider liquefaction below the depths of 60 to 80 feet. However, applying standard methodologies to a unique project like this was not going to meet the objectives for this structure. GRI built a numerical model to simulate severe ground shaking at the site, and determined liquefaction was possible even at depths below 80 feet. GRI computed up to 8 to 10 inches of ground surface settlement at the site following liquefaction. GRI worked with KPFF to mitigate the anticipated settlements and recommended the use of deep soil mixing (DSM) ground improvement methods. The team designed the building to be supported by shallow foundations with uplift anchors bearing on a grid of overlapping DSM columns, which mitigates liquefaction and liquefaction-induced settlement to acceptable levels and will resist buoyancy forces in a tsunami event. The unique DSM grid layout was designed as the most efficient way to improve foundational building support, mitigate liquefaction, provide tsunami scour protection, and provide uplift resistance to counter tsunami-related overturning loads. The grid was advanced nearly 100 feet below ground and used approximately 27,380 cubic yards of grout. One the first projects in Oregon to use DSM with the overlapping columns and grid pattern.

Future Value to the Engineering Profession and Enhanced Public Awareness/Enthusiasm of the Role of Engineering
This project was surrounded by public controversy when initial designs were first discussed. Developing an academic structure where students and faculty would be present daily in a tsunami inundation zone was unheard of and for some an impossible endeavor to make it safe. The ingenuity and collaboration that the design team showed from design through construction of this building is a model for the industry and provided the public with an education on practical engineering to make resilient structures in a hazardous area. There are already studies completed by the DOGAMI indicating that this structure will significantly improve the survival rate for people living and visiting within the South Beach Newport tsunami inundation zone.
This was the first project in Oregon to use the new ASCE 7-16 design criteria before formal release and paved the way for our industry’s understanding of the new criteria. The design team provided critical input to refining the code based on the analysis created for this project. In addition, GRI’ analyses help the USGS to refine the ground motions model for the Seismic Hazard Maps. This was a major update for the entire Pacific Northwest region and locations that would be impacted by the CSZ earthquake.
Social, Economic, and Sustainable Development Considerations
The Hatfield Marine Science Center campus aims to increase the region’s capacity for marine-related education, research, outreach, and engagement. The location of the structure was chosen to provide “access to the sea” and this structure will provide increased laboratory capacity and a place for students and faculty to collaborate on addressing key issues involving the coast, the ocean, and ocean literacy. This is part of a larger initiative by OSU to increase student success, diversify internship opportunities, and provide crucial exposure to hands-on experimental education. The building embodies concepts that are part of OSU’s curriculum of coastal resilience, public safety, and marine policy.
The major benefit to the local economy is the potential for Disaster Relief & Recovery in the South Beach area and the OSU Campus post-earthquake event. The vertical evacuation solution enables people with limited mobility to evacuate without having to travel long distances. An elevator will be available 24/7 to take people to the top of the building. It is designed to operate on emergency power and will accommodate as many as 200 people in the 20-minute window between an earthquake and a tsunami. Others can access the top of the building via an exterior ramp or interior stairs. A catastrophic event such as a magnitude 9.0 earthquake event would be detrimental to the livelihood and welfare to a community of any size. The OSU MSI project shows that it is possible to design resilient structures in seismically hazardous areas to greatly improve a community’s economy and survival during an earthquake. Resilient solutions need to be considered thoughtfully so that people will survive natural disasters, but there is also a connection between community and place that goes beyond risk assessment. Culture and identity are rooted in place. Location is central to who we are individually and collectively. Abandoning the coast was not a reasonable option for OSU nor is it realistic for coastal communities worldwide. Communities, legislature, and the media need to acknowledge this connection to understand the complexity of these issues and consider mitigating the risks of climate emergency through resilient infrastructure. This concept applies far beyond the Pacific Northwest to communities worldwide.
Complexity
OSU wanted a resilient structure that can achieve operational performance after a magnitude 9.0 event in a tsunami inundation zone. A unique design that is structurally and geotechnically innovative and the first of its kind in Oregon. Every aspect of this project had technically complex components that the team fostered solutions for that had not been considered for design criteria and had not been developed at the time of this project. The final design solution balanced engineering needs to withstand the earthquake and tsunami against a finite budget. The design team leveraged YGH’s design approach from previous experience with embassy blast design, using a progressive collapse solution to accommodate debris impact including ships, building debris, recreation vehicles, etc.
- Deep Liquefaction. Most accepted industry design guidelines indicate that liquefaction occurring below 60 or 80 feet does not need to be considered in design. Problem: At this site, liquefiable soils extend from the ground surface to depths beyond 80 feet. Settlement resulting from near-surface liquefiable soils would typically require deep foundations, however these foundations need to extend below the depth of any liquefaction, even below 80 feet. Solution: Without the standard design criteria to rely on, the team went through rigorous advanced testing and modeling to determine the impact deep liquefaction would have on the structure. At every step, the team had to prove to the external peer review team composed of national experts that they had the right approach.
- Tsunami Criteria. Because of unprecedented engineering considerations and deterministic design objectives established by OSU then President Ed Ray, OSU recruited a peer review team to oversee the design team and test our assumptions. This peer review panel included a tsunami modeling expert, a seismic hazard analysis expert and a geotechnical engineering expert. As the design team developed engineering criteria and modeled potential tsunami height speed and velocity, the peer review panel provided oversight. The engineering team responded to tsunami criteria with the design which was ultimately approved by the peer review panel. The design of this project has set a precedent for tsunami design engineering, signage and emergency preparedness that has potential to influence safety on the coast for decades to come.
- Large Debris. One key parameter for the design of the structures was mitigating impact from large debris. Both buildings were designed to resist tsunami debris impact as required by ASCE 7-16. Extraordinary debris defined by the code such as cargo ships and other large items were addressed by designing the lab wing for progressive collapse in order to provide a higher level of redundancy and stability in cases where primary structural elements are heavily damaged and/or destroyed.
Successful Fulfillment of Client/Owner Needs
On July 6, 2016, OSU President’s message to the community summarized OSU’s needs regarding the project siting and design. OSU wanted to be involved in every step of the design process for this project. The project team knew it was a priority for OSU that this project be built and resilient. The team attended several public meetings to address public and community concerns and assisted with the communication of complex design principles to show how OSU and the team were designing a resilient structure that the campus and community could rely on as a safe haven during a seismic event.
The building design would be required to utilize the new ASCE 7-16 design codes and will include deterministic tsunami evaluations for the DOGAMI XXL1 and L1 tsunami events. At the time of design this code document was under development and still being reviewed by the industry. This is only one of many challenging obstacles the project team would tackle to construct a resilient structure for OSU. To overcome these challenges, this unique structure was designed and built using innovative architectural and engineering practice to serve as one of the first vertical tsunami evacuation sites in the United States and the first site in Oregon. The project team went above and beyond to design a structure that could withstand a tsunami or earthquake event, serve as an evacuation location for more than 900 people, and be operational for the community post-event. After considering several design alternatives that would best meet OSU’s objectives and budget, the team delivered a building that exceeds operational performance standards in a seismically hazardous location.
The project finished on time and on budget and was designed to meet the project’s goals and objectives. Given all the unique and challenging aspects of this project, the structural costs for the building on average were cheaper than the last five buildings constructed on the OSU Corvallis campus.

