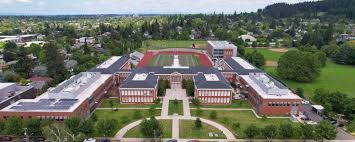
Portland Public Schools, Franklin High School Modernization
The Franklin High School Modernization project consisted of the demolition of the gymnasium building, the shop building, a classroom building, and their basements. The redevelopment portion of this project included a 287,000 square foot renovation with historical components. Approximately 144,000 square feet of new construction is included in the project with a new standalone gymnasium, performing arts center, student commons, cafeteria and an industrial technology building. The new performing arts center includes a 497-seat theater with orchestra pit and full fly loft. The alignment of the existing football field was reoriented and includes new retaining walls and a new grandstand. Shallow swales, deeper drywells, and a retention and detention systems were installed for stormwater runoff.
Geotechnical services for the renovations included review of existing subsurface information for the site, drilled and hand-augered borings and dynamic cone penetrometer tests, laboratory testing, engineering analyses, and a site-specific seismic hazard study. GRI provided recommendations for seismic considerations, site preparation and grading, structural fill, cement amendment soil stabilization, excavation, lateral earth pressures, shoring criteria, shallow spread footings, micropiles and helical anchors, floor support, pavement design, and on-site disposal of stormwater.
Location: Portland, Oregon
Owner: Portland Public Schools
Market Sector: Development
Services: Geotechnical Engineering, Seismic Engineering

