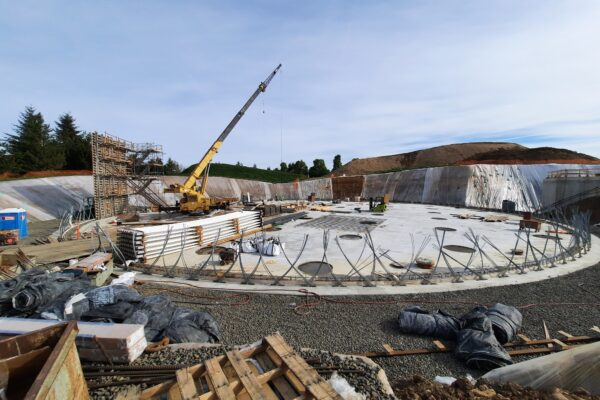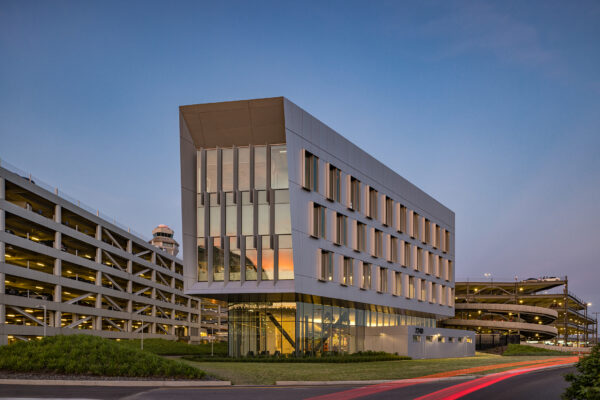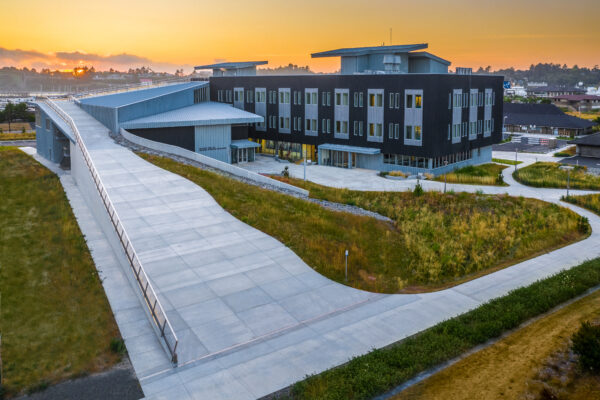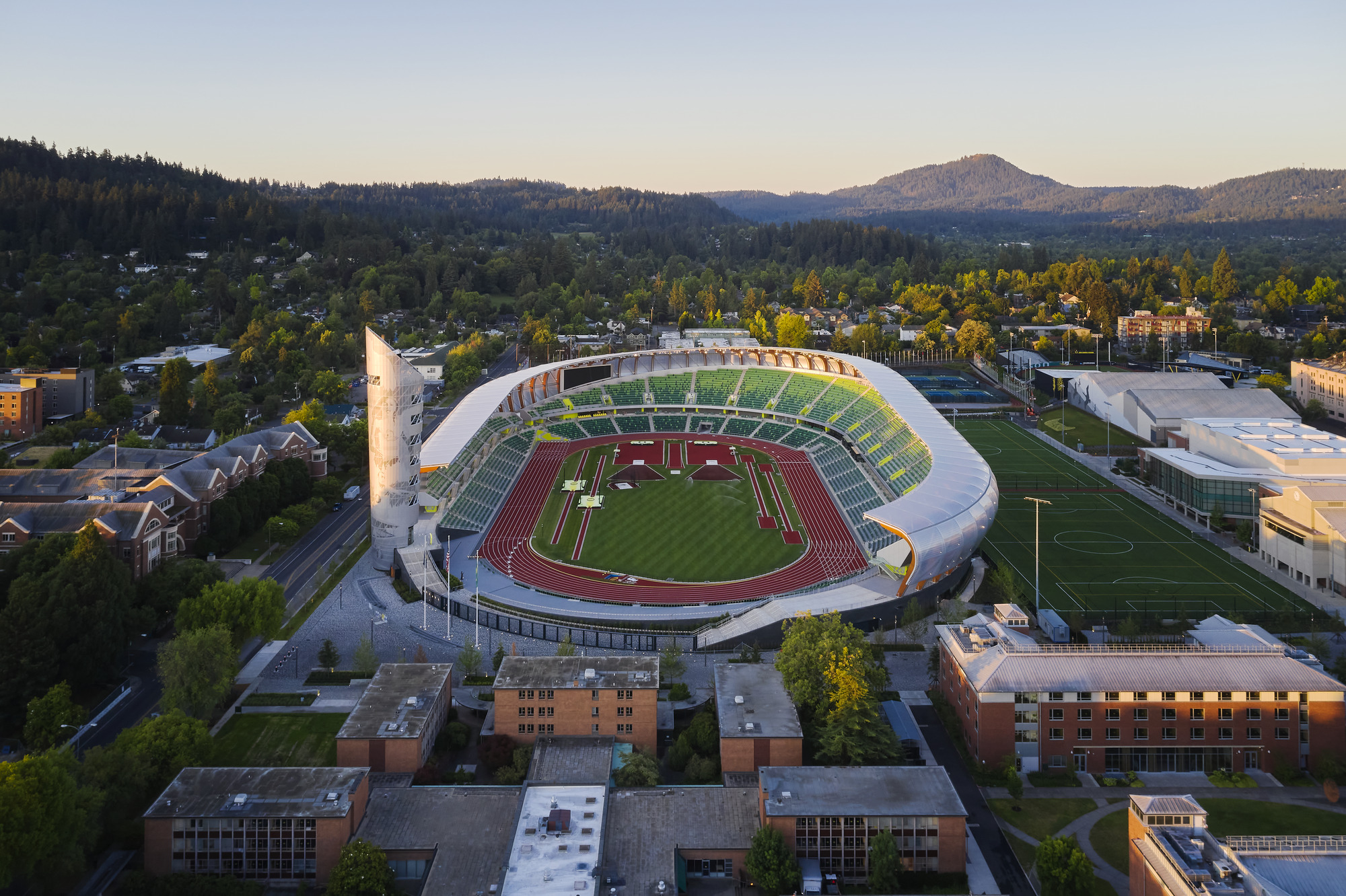
Hayward Field
GRI worked with the client, design team, and contractor to provide geotechnical and pavement engineering services and construction support for the University of Oregon Hayward Field Renovation project. Identifying the unique geotechnical characteristics and challenges of the project site, their recommendations and expertise during design and construction of the project resulted in a practical and cost-effective design. GRI completed subsurface explorations, performed a site-specific seismic hazard evaluation, evaluated micropiles and ground improvement, and provided recommendations for design and construction of the improvements including conventional spread footings, drilled and socketed piles/shafts, retaining walls, and pavements.
Uniqueness and/or Innovative Application of New or Existing Techniques
From the start, the leadership and project design teams knew this was not going to be a typical design project. Hayward Field was designed and constructed with the Historic Hayward Field in mind. At the Prefontaine Classic, in August 2021, a major theme of the event included highlighting how Hayward Field embodied the legacies of past athletes and continuing the tradition of creating amazing athletes and hosting incredible events. The project team wanted to honor the past, while also moving towards a more seismically sound and safe stadium.
The stadium was not redeveloped without challenges though. The project team was tasked with overcoming several challenges, including:
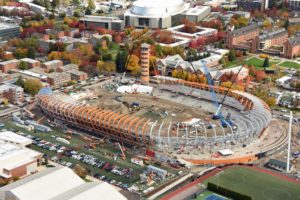 Overcoming subsurface conditions challenges while designing the foundation system.Complex geology and challenging subsurface conditions were discovered at the site during the geotechnical investigation. The subsurface conditions throughout the site posed challenges for the design and construction of the foundation system due to the variation in depth to bedrock and corresponding thickness and engineering characteristics of the overlying soils. During demolition, GRI provided guidance for the removal of unsuitable soils and assisted in the design of several foundations. GRI’s project team completed detailed geotechnical engineering analyses to assist the structural engineers in limiting the risk of excessive foundation settlements, while keeping practicality and constructability concerns at the forefront of the design. GRI provided analyses and recommendations that helped to produce an economical foundation system. The use of these advanced engineering analyses and modeling, along with significant collaboration with the structural engineer, resulted in a more traditional and economical foundation system consisting of large mat foundations and spread footings.
Overcoming subsurface conditions challenges while designing the foundation system.Complex geology and challenging subsurface conditions were discovered at the site during the geotechnical investigation. The subsurface conditions throughout the site posed challenges for the design and construction of the foundation system due to the variation in depth to bedrock and corresponding thickness and engineering characteristics of the overlying soils. During demolition, GRI provided guidance for the removal of unsuitable soils and assisted in the design of several foundations. GRI’s project team completed detailed geotechnical engineering analyses to assist the structural engineers in limiting the risk of excessive foundation settlements, while keeping practicality and constructability concerns at the forefront of the design. GRI provided analyses and recommendations that helped to produce an economical foundation system. The use of these advanced engineering analyses and modeling, along with significant collaboration with the structural engineer, resulted in a more traditional and economical foundation system consisting of large mat foundations and spread footings.
Pavement engineering challenges at Powell Plaza. The GRI project team provided pavement engineering services for the redevelopment of East 15th Avenue/ Powell Plaza as part of the Hayward Field Renovation project. This area of the project site previously contained portland cement concrete (PCC) paving that had reached the end of its useful life. When deciding on what pavement materials and systems to utilize in this area, GRI provided the engineers and design team with multiple options. A permeable paver system was eventually decided on.
Improving safety, seismic performance, and ADA compliancy. The Historic Hayward Field was in need of several upgrades and repairs, including: the East Grandstand was covered in lead paint, was not compliant with the Americans with Disabilities Act, and lacked seismic safety standards. For a stadium that hosted more than 12,000 fans, safety concerns were a major challenge that needed to be solved. When the East Grandstands were demolished, its seismic and safety concerns were also torn down. Structural Engineers designed Hayward Field to be seismically sound and meets current seismic safety requirements. The stadium now meets ADA compliancy standards and is fully accessible to those in need of ramps and cane detection. Lead based paint, wood decayed areas, and fire hazards were also removed and no longer poses a concern or risk to fans and athletes.
Future Value to the Engineering Profession and Enhanced Public Awareness/Enthusiasm of the Role of Engineering
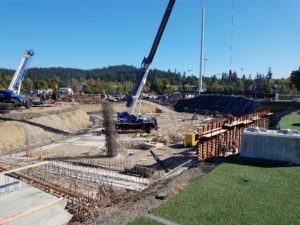
When the University of Oregon, Nike, and other donors decided that Hayward Field needed a complete renovation, the project design team was brought on board to create a stadium that not only honored Eugene’s track and field history, but also brought unique engineering and design aspects to life. The improved Hayward Field is now home to an upper and lower bowl stadium, a soaring wood canopy over the stands, a 12-story Tower, and room for the Department of Human Physiology. An important milestone of the renovation included being completed in time to host the 2021 U.S. Olympic Team Trials – Track and Field, Hayward’s seventh time hosting. In 2022, Hayward Field will also host the World Athletics Championships – the first time this event will take place in the United States.
This renovation was not completed just because Hayward Field was in need of an update, this renovation signifies a new era for Oregonians, track and field fans, and those connected to the University of Oregon. This was the first time Hayward Field had been completely renovated, from the ground up. In its 100-year history, Hayward Field had gone through several small-scale updates, but a complete tear down and rebuild had never been completed in Track Town, USA. It was important to the faculty, students, owners, and project design team that this project was completed in a way that honored its history and became the theater this stadium was always meant to be.
Social, Economic, and Sustainable Development Considerations
Hayward Field aims to increase the seating capacity for track and field events. After the renovation, the stadium has a capacity of 12,650 seats, with temporary seating up to 30,000. The newly completed stadium offers ample sightlines from the street to the field. The improvements to the stadium also enhanced the overall safety for those inside the amphitheater. Hayward Field was redesigned to be more accessible to a wider range of people with a goal of making it easier to get in, out, and around for all. The redevelopment fulfilled several safety enhancements that the previous stadium was lacking in seismic reinforcement and ADA compliancy. This redevelopment is part of a larger initiative by UO to increase visitor and track and field fan access, diversify athletic hosting opportunities, and provide crucial exposure to its athletes and university.
The major benefits to the local economy include the potential for an increase in rentals, hotel stays, and profit to local shops and restaurants. Hayward Field encourages visitors to visit and stay in Eugene while also enjoying the state-of-the-art track and field theater. In addition to encouraging fans and alums to visit Eugene’s newest stadium, Hayward Field also acts as an extension for why visitors come to Eugene. In an average year, people visiting Lane County, including the University of Oregon, Autzen Stadium, and its surrounding areas, bring in more than $1.2B in revenue and likely to increase with Hayward Field being complete.
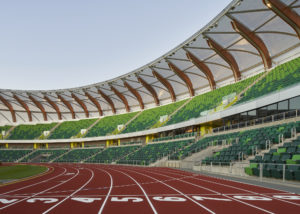 Inspired by Oregon’s history, culture, and timber products, the soaring roof canopy is built from curved glulam trusses and is a nod to the original historic wooden grandstands. Materials salvaged from the historic stadium were utilized throughout as signage and exhibits, as well as gifted to 18 local community projects. Together, the people, stories, and elements that have made Oregon Track & Field iconic and innovative throughout its history provides context to this special place and inspiration for young, aspiring student-athletes. When conceptualizing the project, the project design team came across the quote from Bill Bowerman, UO track and field coach and Nike co-founder, “Oregon is Wood, and Wood is Oregon.” General Contractor, Hoffman Construction, and trade partner, Western Archrib, fabricated 83 unique pairs of massive glulams that would act as part of the wood canopy over the stadium seating.
Inspired by Oregon’s history, culture, and timber products, the soaring roof canopy is built from curved glulam trusses and is a nod to the original historic wooden grandstands. Materials salvaged from the historic stadium were utilized throughout as signage and exhibits, as well as gifted to 18 local community projects. Together, the people, stories, and elements that have made Oregon Track & Field iconic and innovative throughout its history provides context to this special place and inspiration for young, aspiring student-athletes. When conceptualizing the project, the project design team came across the quote from Bill Bowerman, UO track and field coach and Nike co-founder, “Oregon is Wood, and Wood is Oregon.” General Contractor, Hoffman Construction, and trade partner, Western Archrib, fabricated 83 unique pairs of massive glulams that would act as part of the wood canopy over the stadium seating.
Comfort and function help improve the fan experience through designing for energy with solar and shading design strategies. The metal panel mesh on the skin of the tower helps with solar gain as it allows the windows to be recessed at the tower’s core, providing good views out while minimizing heat inside. The building utilizes the existing campus central plant utilities for both Chilled Water and Steam. Local heat exchangers and high-efficiency pumps are provided to distribute chilled water and heating water to four pipe fan coil units throughout the building.



